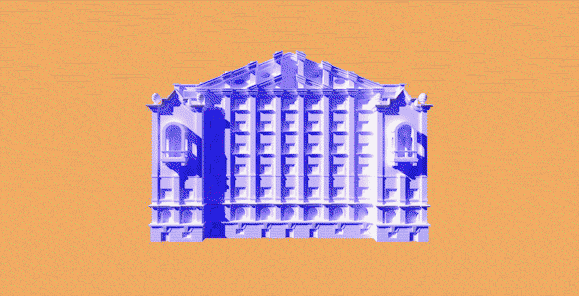Trionfale IV by Innocenzo Sabbatini, the apartment building cum cathedral façade (from this previous post),
the flattened baroque council block, the building that has taunted me so from
the pages of google image search, it’s here, very much here, in the north of
the city, facing the same street it has faced since it was built. It is even being
proudly restored, having slowly risen up the ladder of occupancy from the socially
renting families of its early days, to the current crop of well-heeled lawyers,
notaries, doctors and architects.
Only you can’t see it.
Well you can’t see very much of it.
For its full breadth, along the entire length of its
monumental elevation, the cognitively dissonant union of mass housing and
ecclesiastical tectonics, Innocenzo Sabbatini’s essay in figurative formal
continuity through time and across architectural typologies is eight metres
away from a hulking mass of non-descript post-war stuff.
But it’s here. Squashed in on both sides, pressed together
with other structures of other periods, its fullness obscured by surrounding
accumulations, a horizontal version of the stacking and layering and piling you
get in the city centre that encroaches on so many roman monuments, eventually
consuming them with only a column here, and an entablature edge there left
visible to the passer-by.
The intention had presumably been for this to be a
rhetorical palace of the people’s house builders, a fascia for the government’s
building program, a new photo opportunity for the new city. Land is land however,
a boom is a boom, and sometimes little piazzas for the purpose of artistic
appreciation become entirely superfluous, unnecessary luxuries standing in the
way of several hundred new flats.
In the historic city there are added courses of bricks,
stone buttresses, a loggia here and there, and extra rendered storeys that have
grown like mushrooms over the fallen remnants of their predecessors. Out here,
in the ring road there have instead sprouted 12 floor apartment blocks with
fifty metre frontages, roof extensions and gasoline stations, but the effect is
the same, the crowding, the clutter of time.
A church façade from the Corso -San Carlo- made a journey
out to the 1920s ring road to become social housing. From the tight fabric of
the medieval city, to the large blocks of the regularised urbanism of the early
twentieth century. From pedestrians, party walls, staircases and jostling parapets
to light wells, interstitial gardens, motor cars and elevators. From an
entirely ornamental frontage to eight storeys of modulated multiple-tenancy
windows.
There are many forms of Architectural continuity in Rome.
Buildings change use, from imperial-cult temple to church,
to barn, to convent, to revolutionary offices, to housing. Continuity of
material in the semblance of a specific shape that was defined long, long ago. Architectural
forms that host an endless procession of variable occupants like some
incredibly ancient tree that has seen the development, growth and demise of
whole ecosystems amongst its ever more gnarled branches.
Buildings also procreate. On the one hand there is the
immortal persistence of singular monuments, but on the other there is the fertilisation
of ancient form by new and youthful types of occupant and their strange new
requirements. The old fall in love with the new and together parent children,
who will eventually themselves become elders in search of youthful companions,
just as lost and lonely new innovations will always be in search of ancient and
comforting forms with whom they can consort.
Pediments moved from terminating roofs on Greek Temples to doubling-up
and finding themselves as the face of renaissance churches, to being split,
mirrored, bent and multiplied like hordes of butterflies in the baroque, to being
temples again, but stuck on the front of houses, in the countryside, making
them grand villas in the Palladian manner, eventually growing to incredible
sizes as they became the crowns glorifying the new institutions of
Parliamentary democracies and museums for the masses, to most recently becoming
symbols for the privatisation of our planet through their rising up into the
clouds as garlands on the tops of corporate skyscrapers and as popular
friendlification for the brows of unpleasantly flat-roofed concrete tower
blocks.
Their meanings change through use, like words, and like
words there is a lineage and inner contour that survives. An architectural
etymology of substantive duration.
Forms survive by being reborn themselves in other guises. Whatever
that guise may be, whatever its merit, no matter how cheapened and degraded it
may appear at the time. Form’s perpetual rebirth keeps its quintessence virile,
and in any case greatness often skips generations, but for that greatness to
ever return children must be continuously produced, history must be forever
rejuvenated, the gene-pool relentlessly mixed. It is our responsibility to give
architectural form many new children, to prove to her her own unrelenting
fertility.
And so the twin towers in the Europarco business district
south of EUR, the cladding of two generic high-rises in the garb of a design
that itself had been ripped from a church in the city, were decried as vile
fakes, as double bastards, as tasteless copies worthy of Wuhan or Dushanbe but
most definitely not Rome, the origin and arbiter of international authenticity.
They are in their vulgarity however absolutely vital, key, holders
of a flame that because of them and their kind will not go out, and will be
passed down to future generations as viable fuel for the bonfire of tectonic
production which it is our duty as architects to forever feed with historic
material.
You should not be surprised to find that an apparently inappropriate,
vulgar and out of context copy becomes tomorrow’s authentic, revered reference.
The passing of time transforms everything.
.......................................................
The discovery was made by the great Aristotle Kallis




